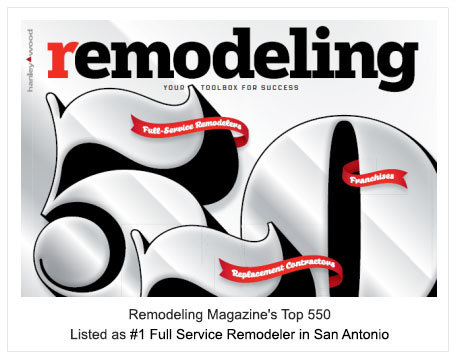Start your journey with us
Learn how we can help you plan, design and build your dream into reality!
We will set an appointment to come into your home to tour the space, talk through your needs, wants, likes and dislikes. During this meeting we’ll talk about design trends, budgets, and expectations.
After the design agreement is signed, we’ll draw a layout of the existing space, take measurements of your space and take photographs. We will set an appointment for you to come to our office to review a few conceptual design variations by looking at floor plans and 3d models. The initial focus is on space planning, but will progress to more detail as drawings are revised and budgets are introduced. It can take multiple meetings to reach a working design and typically three revisions are allowed. The last revision will combine designs and information from previous meetings into a working design that the project will be developed from.
With the design and preliminary budget agreed upon, a development fee will be collected and we will begin to put all the design finishes, material selections, and construction requirements together. This usually involves an interior designer, trade walks and engineering (if required). A detailed scope of work, including selections made, are incorporated into comprehensive proposal/contract and complete set of construction documents.
After a comprehensive, fixed price contract is signed, a pre-construction meeting is scheduled at your home. You will be introduced to your Superintendent and given a schedule for your project. We would schedule regular meetings to keep you informed of the progress and discuss any outstanding items. Work would begin shortly thereafter.
